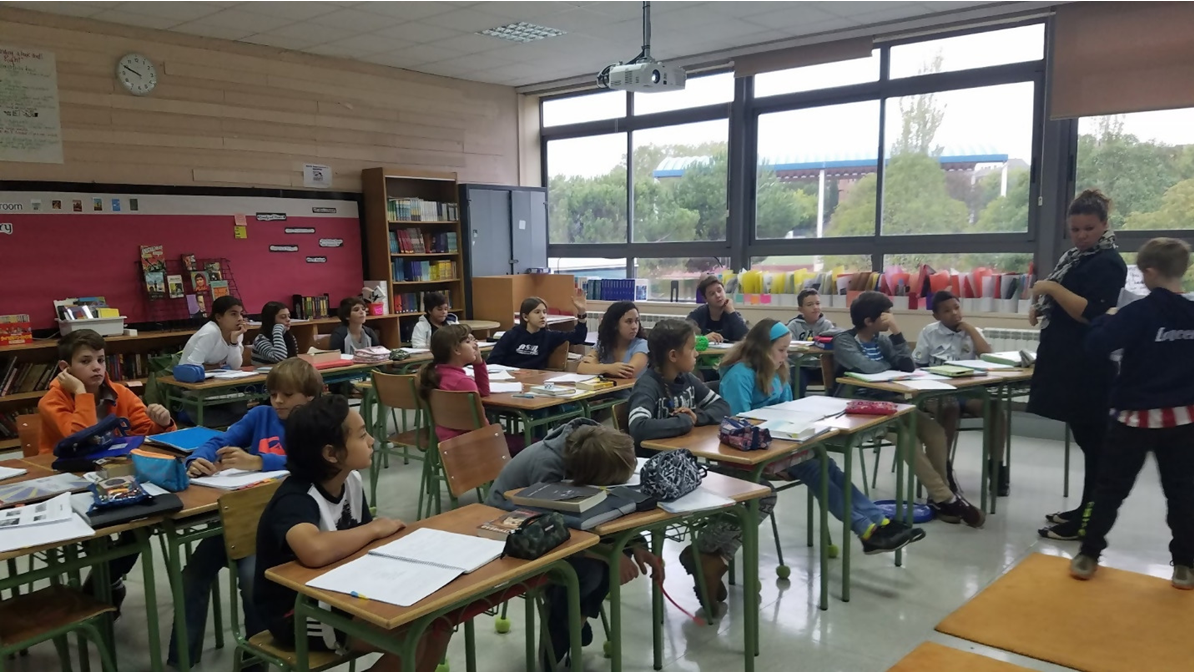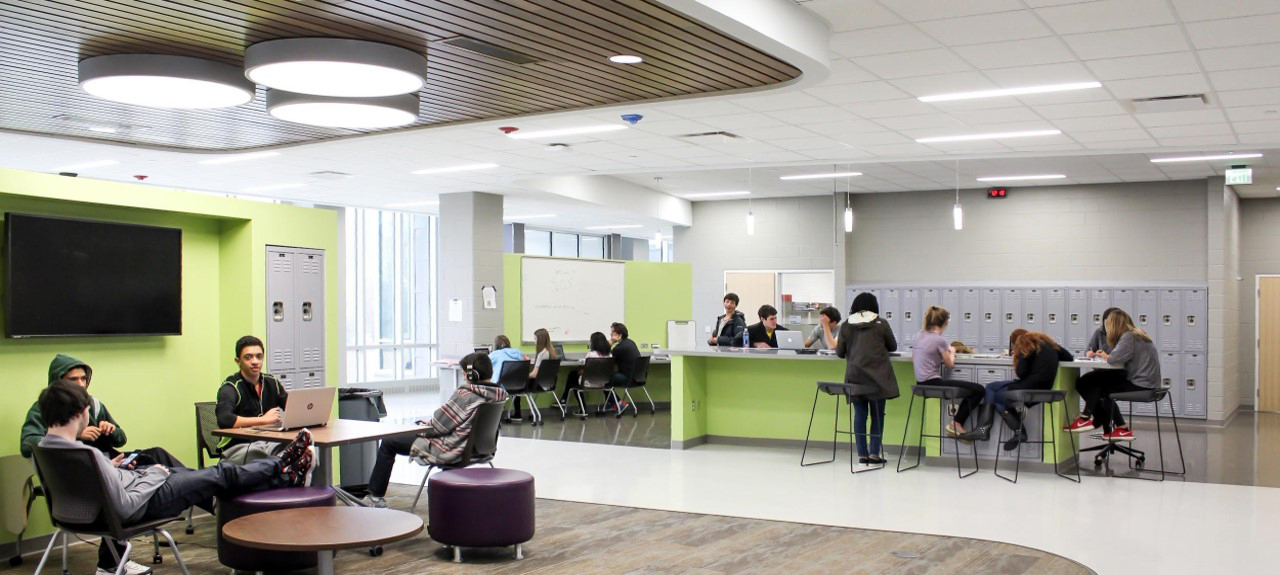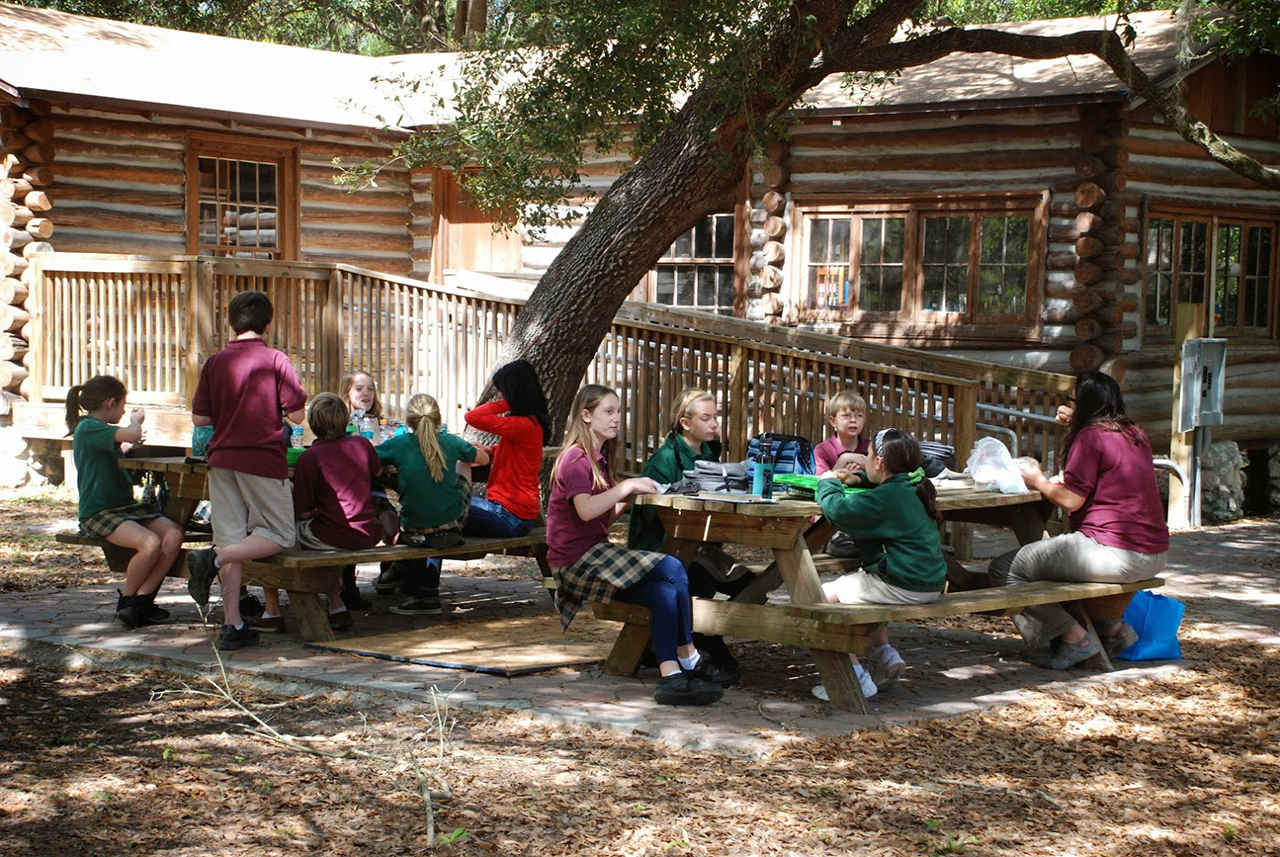
Download a PDF of this blog HERE
An open plan office layout showing how staff work in close proximity to each other
The business community moved with breakneck speed to open plan offices following Google’s lead in 2005. Then came the bad news starting with a definitive study by Harvard Business School published in 2018. Open offices are not cool places in which employees thrive. Instead, they have become workplaces with decreased employee productivity, substantially lower peer-to-peer collaboration and high levels of job dissatisfaction. The reasons for this include increased distractions while working shoulder-toshoulder with colleagues, bad acoustics and the loss of privacy that most people value in their places of work. Despite these problems, there seems to be no major movement toward a newer, more effective workplace design.
For companies, the reduced cost of the open plan office remains a big factor in their decision to adopt this model. Such designs provide less area per employee than ones with private offices or cubicles and, sometimes, in cases where staff may be spending significant time in the field, there isn’t even a dedicated workarea set aside for each employee. Third party vendors offer some stopgap solutions such as free-standing “pods” of varying sizes that allow one or more people to get away from the open area for a private meeting. However, pods and other measures to carve out private spaces from large open areas have not yet been widely adopted and so the problems with open plan offices are likely to remain well into the foreseeable future.
Despite Google, open offices are not cool places where employees thrive.
It is easy to see the parallels between the open plan office and the cells-and-bells school.
How does all this translate to the design of schools? What does the research from the world of work tell us about the tens of thousands of existing schools in the United States, valued at over two trillion dollars, that aren’t going anywhere soon? The vast majority of these schools are based on the “cells and bells” (classroom and corridor) design invented over 100 years ago when schooling was, at best, providing students with the basic training they needed to work in a factory.
When examined closely, it is easy to see the parallels between the open plan office and the cells-and-bells school design. All the negative consequences of being trapped within sight and hearing of one’s colleagues at work are multiplied tenfold within the classroom.
Any notion about the classroom as a place that works for student collaboration or independent work, or any work at all, is quickly dispensed when one realizes that, unlike the workplace where there is at least some semblance of separation between employees, there is not even a pretense of private space in the classroom. Counterintuitive as it may sound, if we are to take anything out of the Harvard study regarding the workplace, we must conclude that putting so many students in such close proximity for so many hours each day discourages (rather than facilitates) cooperation and collaboration while interrupting the mental “flow” that is necessary for creativity and complex problem solving.
Even beyond the privacy concerns, there are many reasons why the classroom is the worst place in the world to be if the ultimate objective is real learning. To all this we have to add a complete wildcard – social distancing. This is a term that the Covid-19 pandemic has given urgent currency to. It is reasonable to assume that even after the Coronavirus is a thing for the history books, the idea of social distancing in one form or the other will persist. The education establishment will have to face the reality that, almost overnight, every single classroom in the United States violates norms of social distancing.

A classroom is the schoolhouse equivalent of the open plan office but with a lot less space per occupant. And social distancing? Forget that!
With or without the new imperative for social distancing, the classroom doesn’t work because it cannot meet the need for student autonomy and engagement that is found in every definition of modern education. Beyond that, classrooms don’t allow teachers to work in teams to design interdisciplinary learning experiences. They are far from the agile and dynamic spaces needed to enable multiple modalities of learning.
The good news is that older school buildings can be transformed with modest expenditures to the “Learning Community” model, a design in which the primacy of classrooms and direct instruction gives way to student-centered learning and the provision of spaces to accommodate multiple modalities of learning. Such transformations can occur over a summer break where “cells and bells” schools can be converted relatively easily and inexpensively into Learning Communities. This is done by capturing wasted hallway space and rearranging the whole area to include rooms of varying sizes and ambiances – including a commons area for the whole community to gather and a teacher collaboration suite.
The Learning Community model of school design described above is one that anticipated many of the problems that open plan offices now have. This may be because school design had its own traumatic phase with the failure of the open classroom experiment in the late 60’s and early 70’s. Open classroom schools placed groups of 100 or more students and their teachers in a large open area with no walls. Not surprisingly, these spaces had the same negative consequences for teaching and learning that open plan offices are now seeing in the workplace.
With or without the new imperative for social distancing, the classroom doesn’t work because it cannot meet the need for student autonomy and engagement.
Research from the world of work may actually end up doing more good for education than it does for the workplace if it inspires classroom-based schools to migrate to the Learning Community model. A few years ago, when I was designing a school renovation, I asked Lorna, a 4th grade student, the one thing she would want more than anything else in the new learning spaces we were creating. Her answer? “Squishy seats” (soft seating). It is now time for schools to take action and for students like Lorna to have comfortable places to sit alone, or collaborate, relax and socialize. This would hardly be enough to change the face of schools and schooling, but it would be a very good start.

Learning communities offer a variety of spaces that students occupy depending on what they are doing.
References
Learning by Design – Live / Play / Engage / Create by Prakash Nair, Roni Zimmer Doctori and Richard F. Elmore, April 2019
http://LearningbyDesign.co
Pods Were Meant to Fix Open Plan Offices, they Haven’t by Sophia Epstein. Wired, March 9, 2020
https://www.wired.co.uk/article/can-pods-save-open plan-office
The Truth About Open Offices by Ethan Bernstein and Ben Waber. Harvard Business Review, November-December, 2019
https://hbr.org/2019/11/the-truth-about-open-offices
Open Plan Work Spaces Lower Productivity and Employee Morale by Jia Wertz, Forbes, June 30, 2019
https://www.forbes.com/sites/jiawertz/2019/06/30/open plan-work-spaces-lower-productivity-employee-morale/#1151314061cd
Everyone Hates Open Offices. Here’s Why they Still Exist by Katherine Schwab. Fast Company, January 15, 2019.
https://www.fastcompany.com/90285582/everyone-hates-open plan-offices-heres-why-they-still-exist
The Classroom is Obsolete, It’s Time for Something New by Prakash Nair. Education Week Commentary, July 29, 2011
https://www.edweek.org/ew/articles/2011/07/29/37nair.h30.html
Blueprint for Tomorrow: Redesigning Schools for Student Centered Learning by Prakash Nair. Harvard Education Press. October 2014.
https://www.hepg.org/hep-home/books/blueprint-for-tomorrow
The Open Classroom by Larry Cuban. Education Next. Spring 2004
https://www.educationnext.org/theopenclassroom/
ABOUT THE AUTHORS

Prakash Nair, AIA
Prakash Nair is a futurist, an architect, and the Founding President & CEO of Education Design International. He has developed award-winning schools around the world and is the author of three books on school design including Blueprint for Tomorrow published by Harvard Education Press.
Contact him at: [email protected]

Louis Sirota, AIA
Louis serves as Director of Design for Education Design International. In this role, he leads the planning, design and development of innovative schools around the world. He has been the key design team member on over 30 leading-edge school projects since 2012. Louis also has experience as a research scientist for Massachusetts institute of technology (MIT) where he collaborated with a team to help improve the energy efficiency of campus buildings
Contact him at: [email protected]
CONTACT US
Education Design International
Email: [email protected]
Web: EducationDesign.com
Tel: +1 800-311-2429

Outdoor café at Learning Gate Community School, Lutz, Florida.
