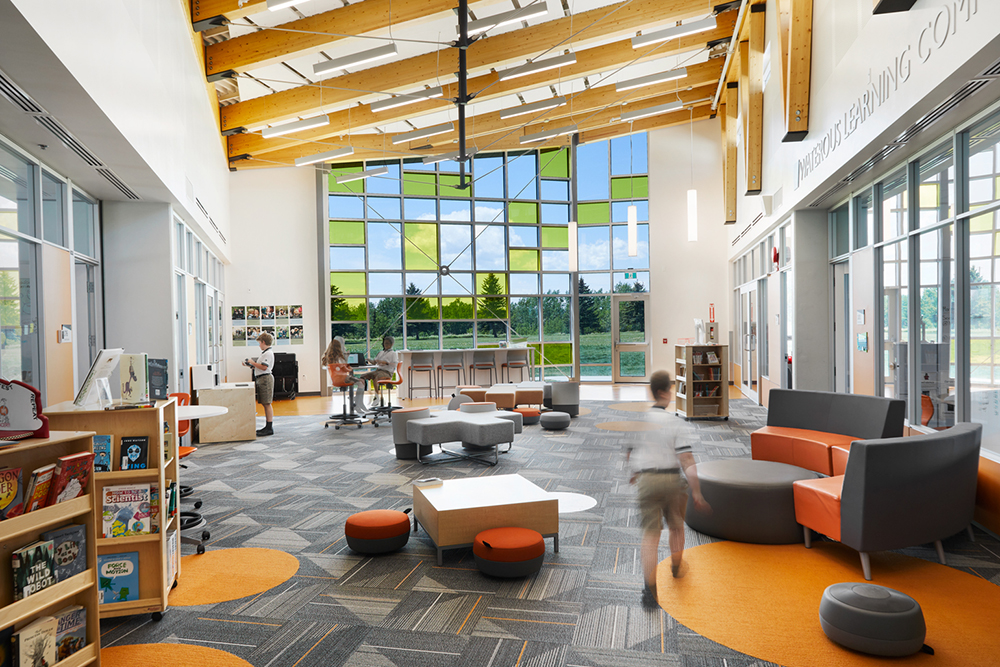Master Planning, Architectural and Interior Design
Okatoks, Alberta, Canada
Strathcona – Tweedsmuir School (STS) is a private K – 12 IB school with a strong focus on outdoor education. FNI was brought in to lead the planning process as the looked to expand their enrollment and overcome the obstacle of underperforming existing facilities. The result of our discovery and master planning process set a plan to renovate their existing spaces and create a new addition to house their elementary school and arts spaces. The design of the new wing was formed around three multi age learning communities and two specialist learning communities; one for fine arts and another for visual arts. The learning community concept that was integrated into the design allows the school to move to a more interdisciplinary model of teaching and learning
The STS campus is located in the scenic foothills of the Canadian Rocky Mountains with amazing views in any direction. As we designed the exteriors, we used this as our metaphor by which we formed the look of the facades and sloping roof lines. We paired this with draws from local colors and materials to give this building a real strong local ethos. We are pleased to announce that this project was the 2019 Winner of the A4LE’s “Renovation / Major Addition” Planning and Design Award.
Find out more on this school by viewing our A4LE awards submission: https://awards.a4le.org/pdf/StrathconaTweedsmuirSchool.pdf
Click on any image to enlarge picture.

