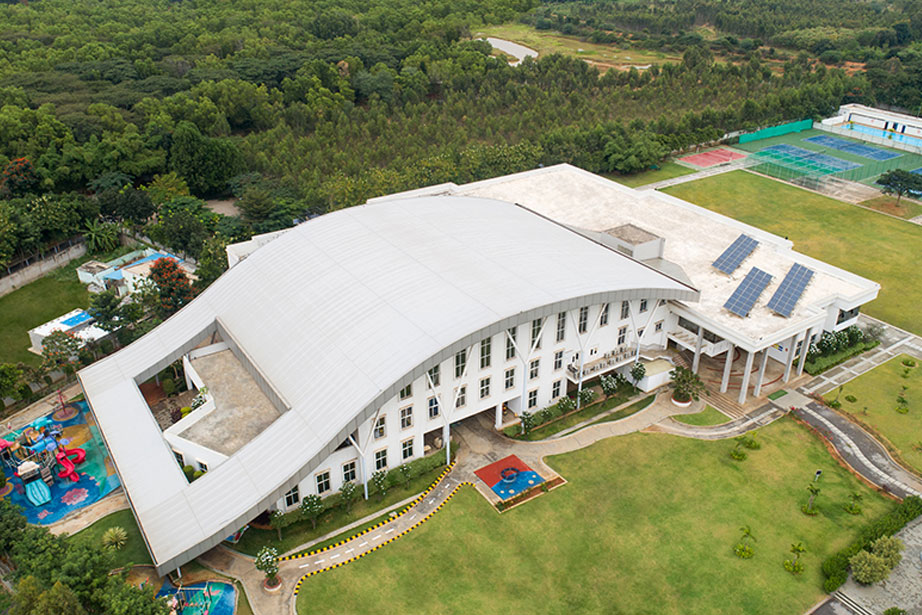EDI’s 10 acre-project on the outskirts of Bangalore could be on the way to become the city’s first ‘LEED Gold’ school. The pre-Kindergarten to grade 12 school is designed to accommodate a colossal 3200 students – an important factor that the building’s architecture cannot lose sight of.
Upon entering the campus, the first buildings that you spot are Global Learning Center (GLC) and the Kindergarten Block. The main entrance to the GLC comprises a relatable mural designed by the children themselves. A steel and glass canopy helps to scale down the entrance and everything is stylishly crafted with local materials from Bangalore. Advanced techniques like sound absorption with centre carpet flooring and the acoustic ceiling are also applied, making the buildings technologically and architecturally modern. Within this learning space, versatility is encouraged as cosy corners for individual sessions, and discussion tables for group activities are provided simultaneously. Teeming with vibrant colors, the ambience and the environment are fresh and inviting.
Click on any image to enlarge picture.

