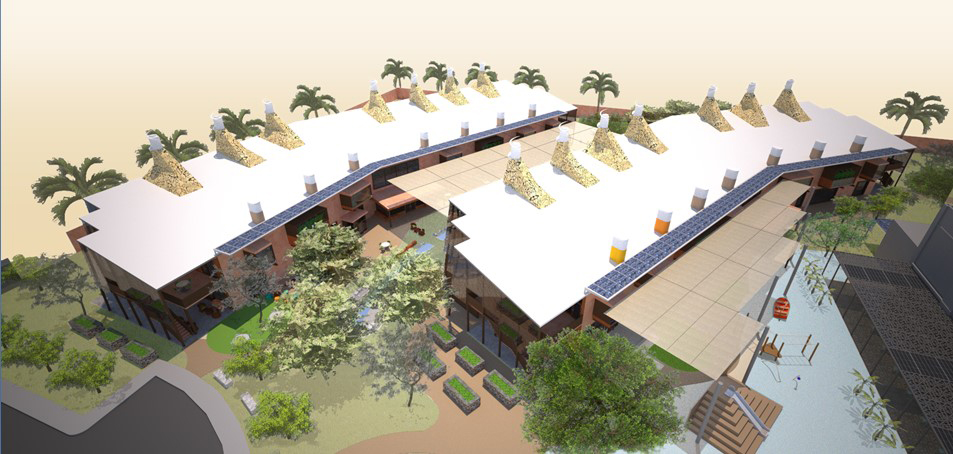Master Planning & Architectural Design
This project was for Al Batinah International School’s expansion from 150 K-12 students in two phases to create an ecologically sustainable campus with a village-like feel for 1,100 Expatriate and Omani students that prepares them for the challenges of the modern world. The school is a 1:1technology school in which learners move seamlessly from one learning modality to another.
The design is a response to the school’s wishes for learning spaces that are flexible enough to be re-purposed from year to year for students at different levels on the path of the continuum of learning. It is also a response to the leadership’s wish to create a campus in which the whole environment is a learning landscape that makes learning real and relevant to students and raises their awareness of today’s environmental issues and how they can make a difference for the future.
Omani & Expatriate Learning Communities are housed in prototype buildings that respond to their different educational needs. Both communities will share the Grade 11-12 building, Da Vinci Arts & Science Center, Amphitheater and all Sports Facilities and play areas.
Click on any image to enlarge picture.

